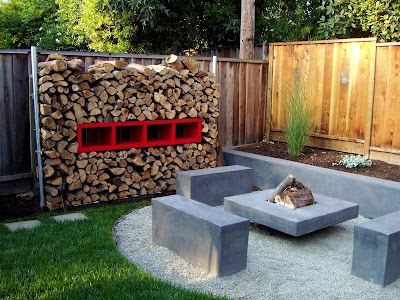The Challenge:
I had a lot of wood I couldn't burn inside (i.e., cedar and pine), and I wasn't able to burn it fast enough in the outdoor fire pits. We also adopted a slide from grandparents and need to put it to use or give it away. I didn't want a monstrosity of a structure dominating the yard, so I came up with my own design with nontraditional materials, I suppose.
The Solution (for now):
I added a second log stack (supported/flanked by 4 t-posts) and connected it to the existing (taller) one with a pre-cut, 3-step staircase. I used standard posts for railing, leftover cedar shingles (from roofing the adjoining hut) for a small shelter on top, and tongue-and-groove cedar for the floor.
To access the slide, I staggered longer logs on the back to serve as climbing steps (above). I also added a climbing wall (below) as a second access point for the covered tower (on top of the taller log stack). I connected climbing holds to signboard (MDO, not to be confused with MDF) with the usual 3/8" t-nuts. The planters in front of the stacks is a nice addition for summer snacking on tomatoes and mint.
Overall, I'm happy with the results. It was a good use of the materials I already had, and the smallest members have given their seal of approval. I am told the tower "is the perfect reading spot" and great for relaxing out of the sun. The biggest challenge was positioning the log stacks so the pre-cut stairs would line up. A little 10th-grade geometry came in handy--thanks Mr. Herder.
- Posted using BlogPress from my iPad














